6 Bedrooms, 2 Living Areas, SHARC Passes & Pet-Friendly
Pinecone 3 offers spacious accommodations for up to 12 guests, featuring six bedrooms, two distinct family living areas, and an amenity-rich package—including a private hot tub, large deck, and gas grill. The pet-friendly policy welcomes up to two dogs, while 10 included SHARC Recreation Passes grant your group complimentary access to Sunriver’s premier resort amenities. Enjoy the privacy of a single-family home with the added benefits of resort-style recreation and outdoor adventure, making it ideal for multi-generational families, large groups, and outdoor enthusiasts.
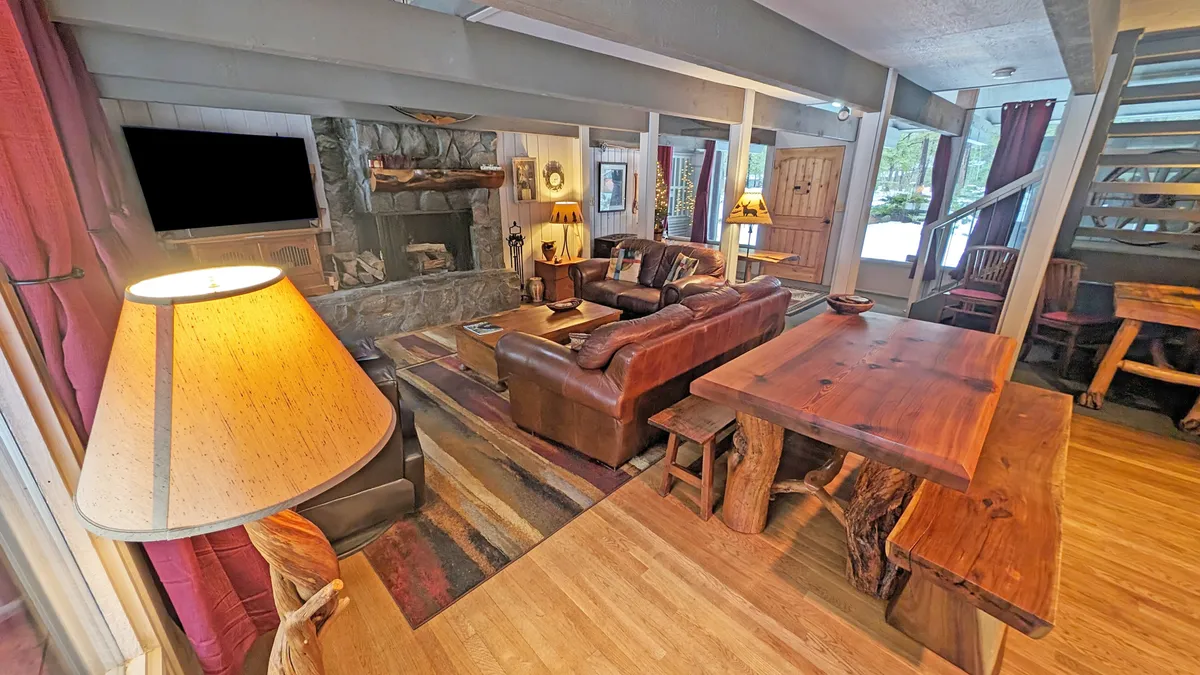
6 bedrooms, two living areas, large deck with private hot tub, 10 SHARC passes included, pet-friendly with bikes for guest use.
Gather & Unwind: The Heart of Pinecone 3
Features
- • Wood-burning fireplace
- • Leather couches
- • Live-edge bar
- • Open-plan kitchen and dining
- • Flows to kitchen and dining area
Step into the welcoming embrace of Pinecone 3’s main living space—a gathering spot where family and friends come together amid inviting leather couches, a stunning stone-faced wood-burning fireplace, and the rustic warmth of exposed wooden beams. The seamless connection to the dining area and chef-ready kitchen, with its gleaming live-edge bar, makes entertaining effortless. Whether you’re swapping stories over coffee, prepping group meals, or simply soaking in the glow of the fire, this space is designed for connection and relaxation.
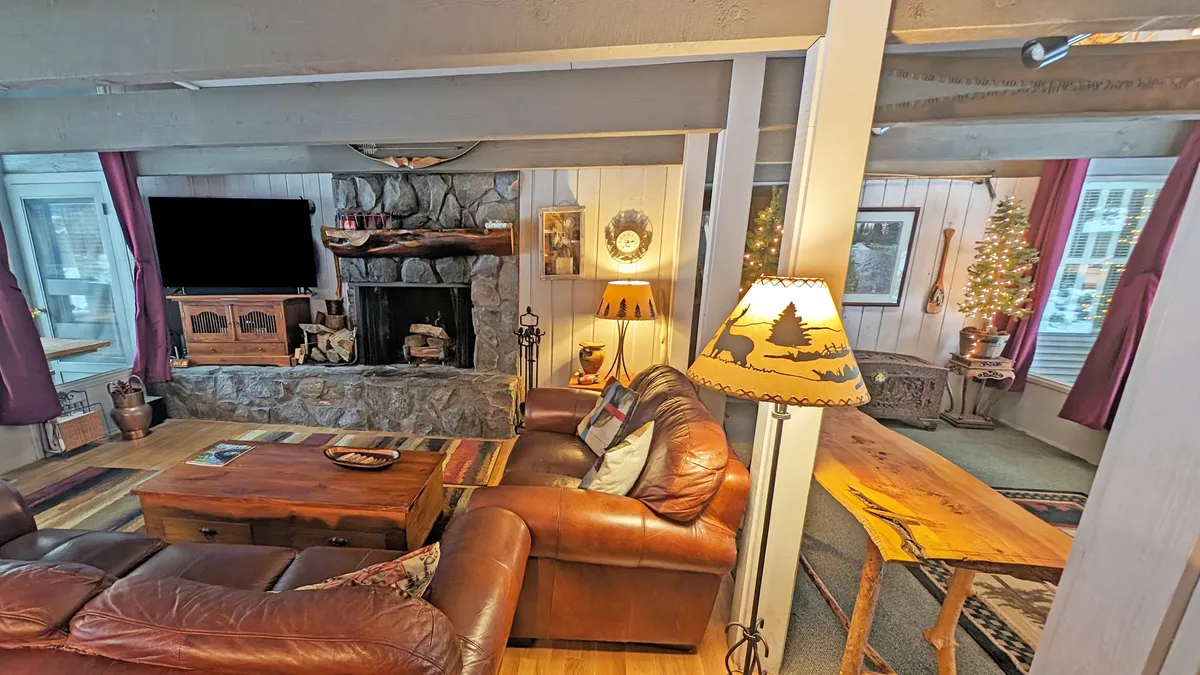
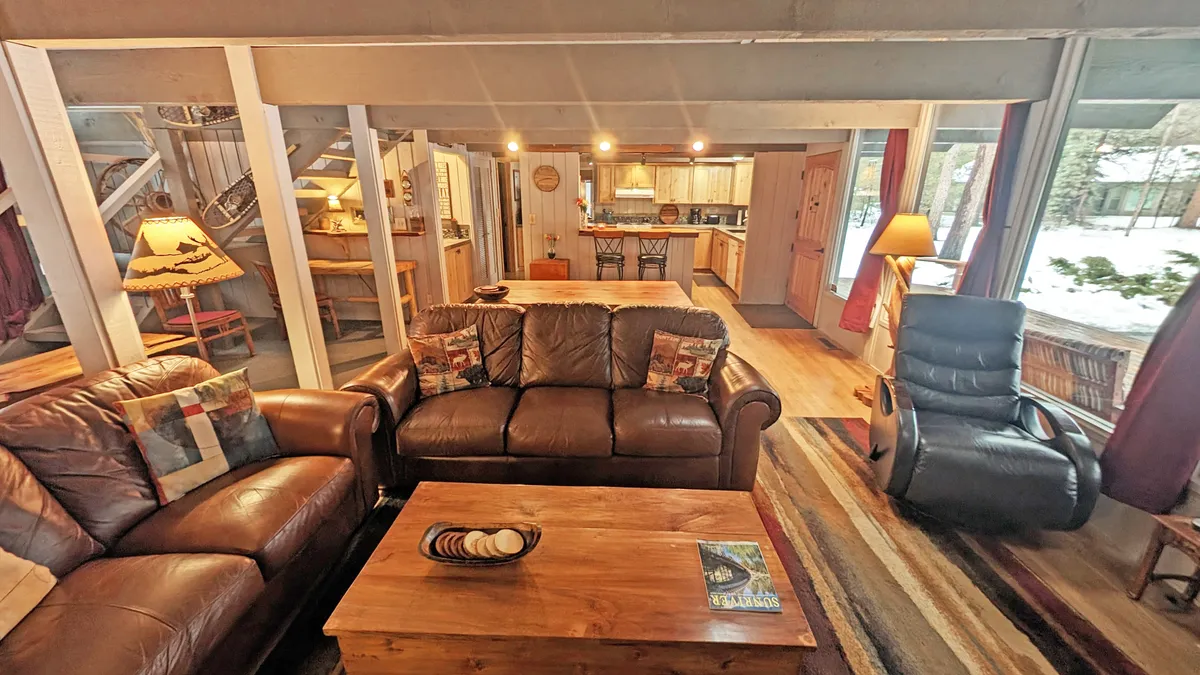
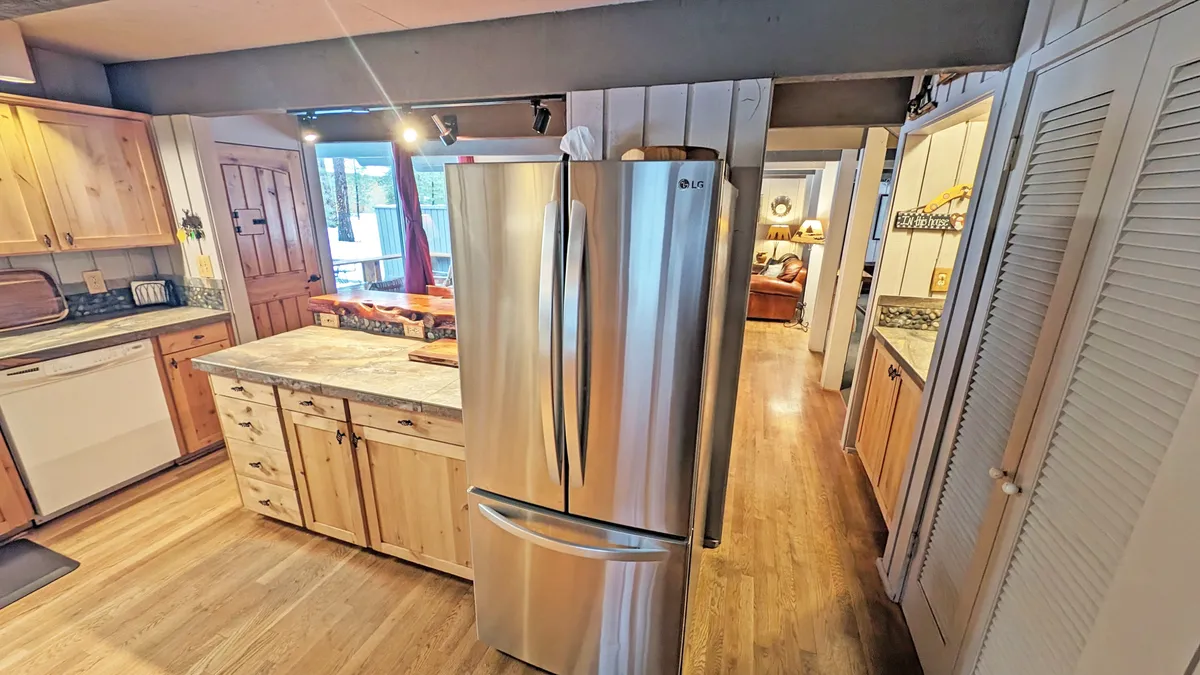
Private Retreats: Bedrooms & Baths for All
Features
- • 6 bedrooms (2 king, 1 queen, 2 full, 2 twin, 1 bunk)
- • Remodeled bathrooms
- • Separate vanities
- • Bedrooms branch from main/living/loft areas
Pinecone 3 offers privacy and comfort across its six thoughtfully arranged bedrooms, perfectly suited for multi-generational families and groups. Downstairs, two serene king bedrooms are ideal for grandparents or early risers, one with its own handy vanity. Upstairs, four varied bedrooms—including a queen bed, two full beds, two twin beds, and a bunk bed—are tailored for kids, cousins, and friends. Remodeled bathrooms on both levels feature separate vanities and stylish stone and wood accents, making mornings and evenings refreshingly convenient.
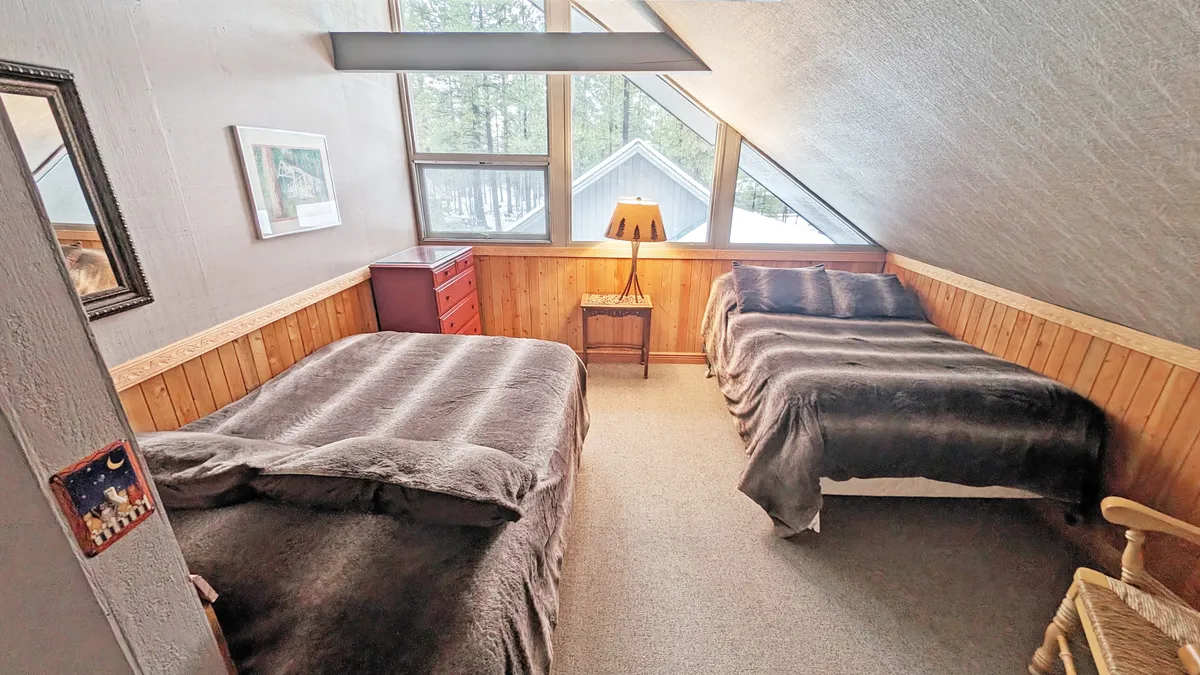
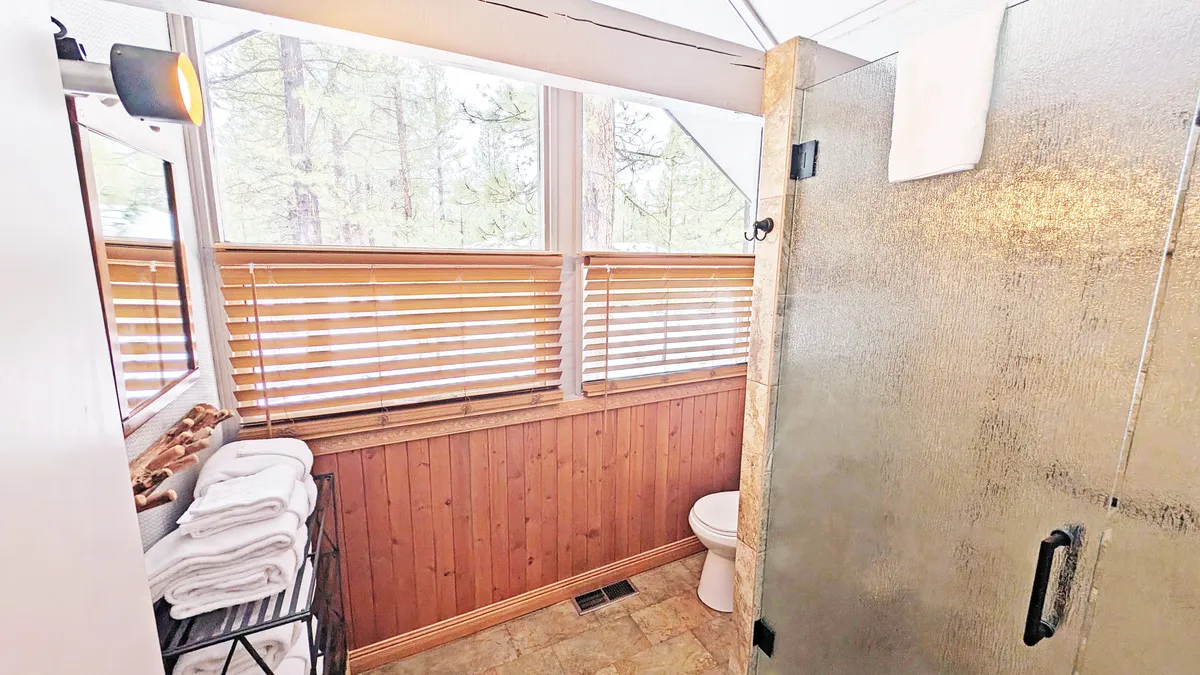
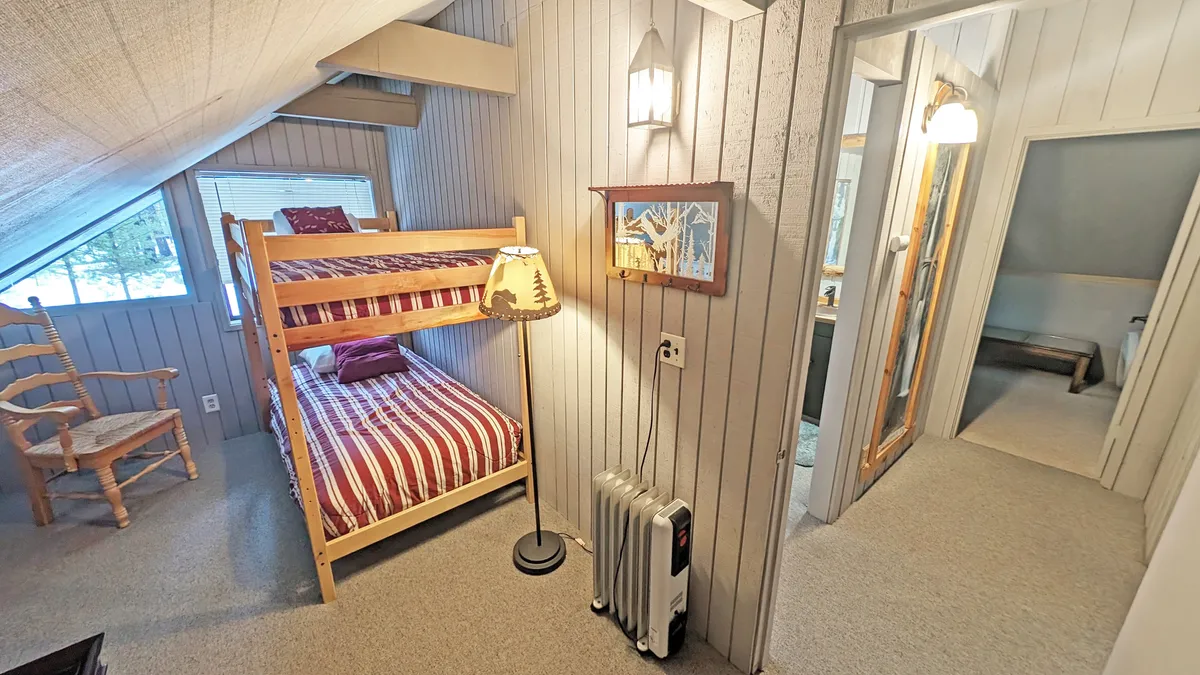
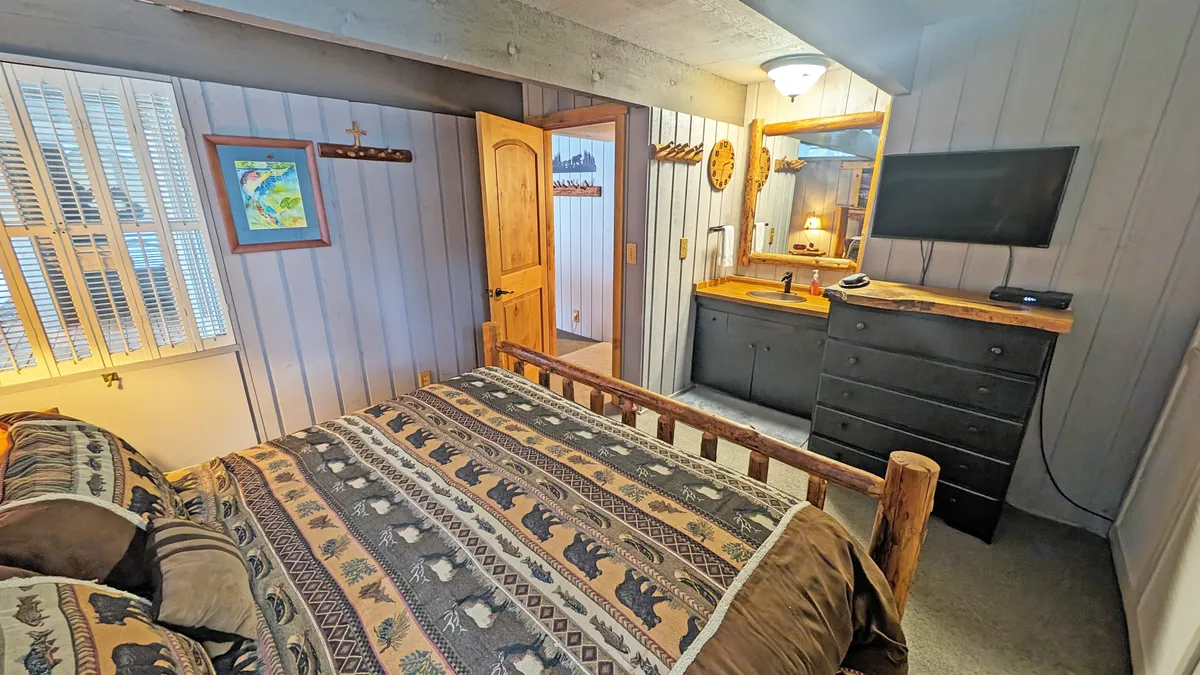
Loft Living & Play: Spaces for Every Generation
Features
- • Second living area/loft
- • Natural light
- • Connects to upstairs bedrooms
Upstairs, discover a bright loft living space—the perfect secondary hangout for movie nights, kids’ games, or quiet reading time. This separate zone offers flexibility for families: parents can unwind in the main living area, while kids and teens create their own fun just upstairs. With bedrooms branching off the loft, it becomes a natural hub for late-night laughter and bonding.
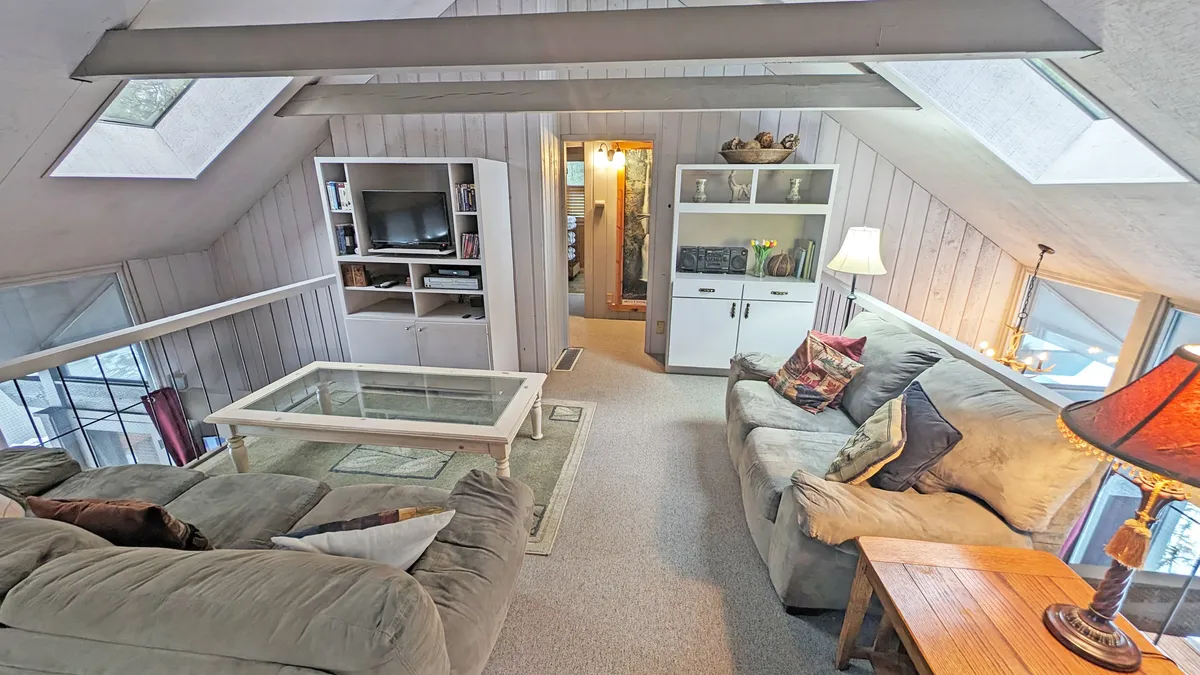
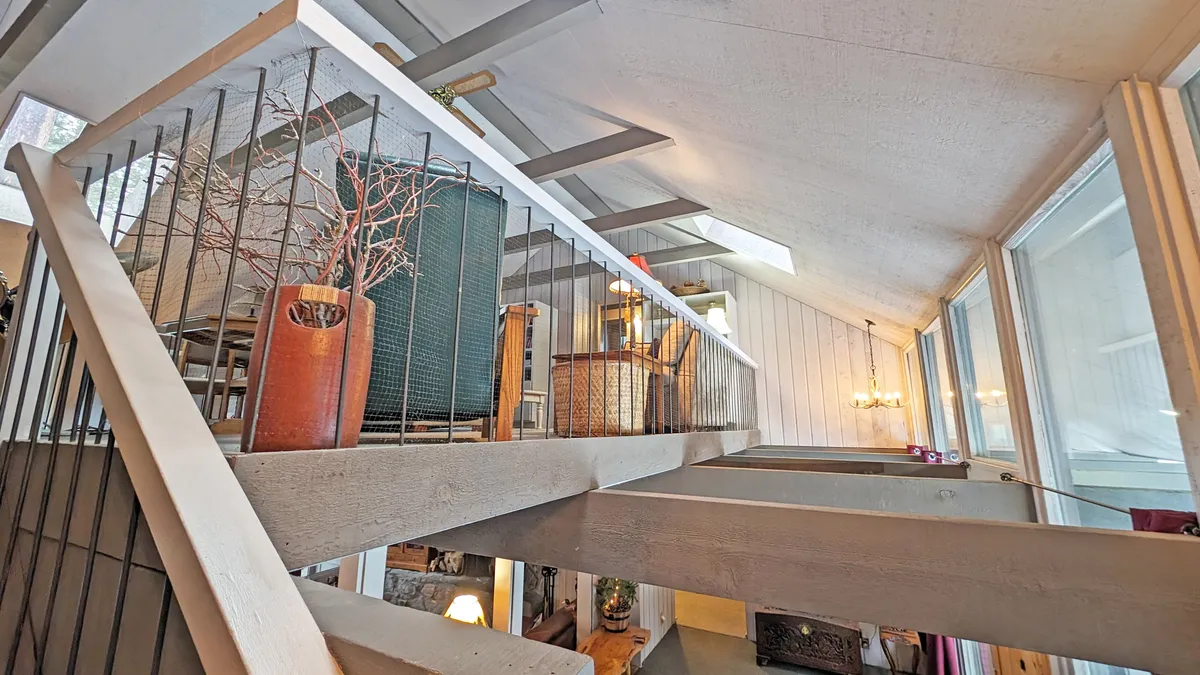
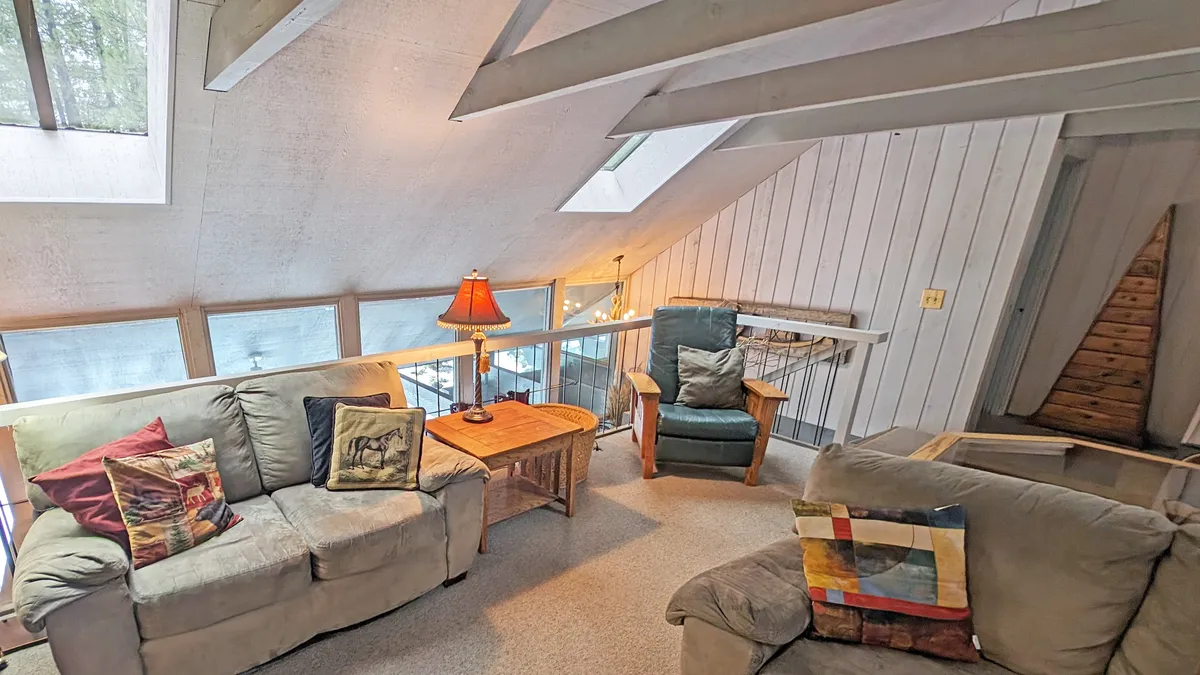
Sunriver Sanctuary: Deck, Hot Tub & Pet-Friendly Fun
Features
- • Expansive deck
- • Private hot tub
- • Gas grill
- • Bikes (guest use policy)
- • Pet-friendly
- • Deck connects to garage and patio; easy indoor-outdoor flow
Step outside to Pinecone 3’s expansive back deck—a private sanctuary overlooking a lush common area. Fire up the gas grill for al fresco dining, soak in the bubbling private hot tub beneath the open sky, or let your four-legged companions roam the open space. Bikes (with guest use policy) are available for adventure, and the deck’s direct access to the garage and stone patio make it easy to transition from indoor comfort to outdoor excitement. With 10 SHARC recreation passes, your group enjoys exclusive access to Sunriver’s premier resort amenities—water park, pickleball, tennis, boat launch, and disc golf—for the ultimate blend of privacy and shared adventure.
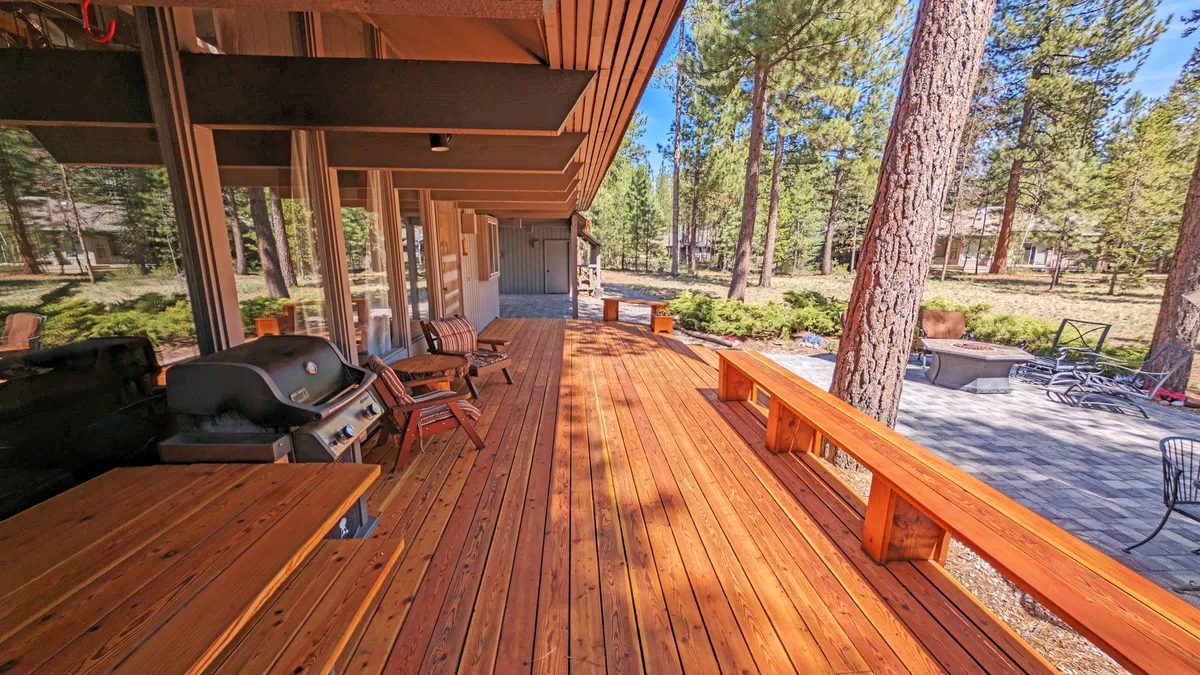
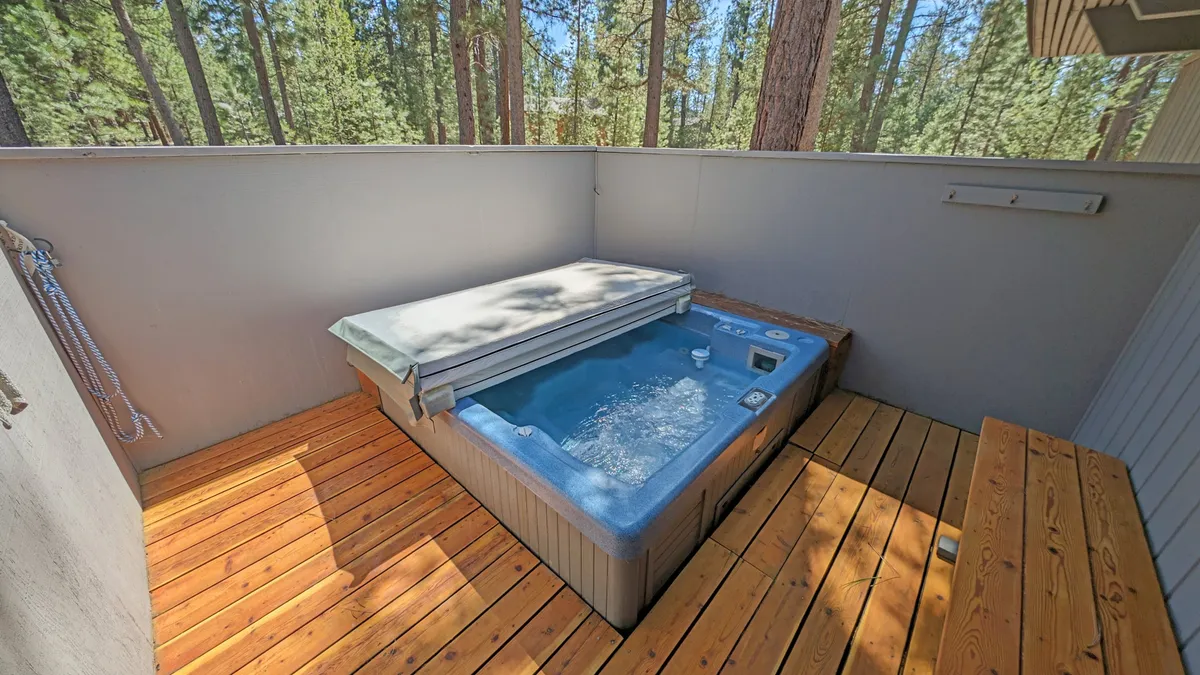
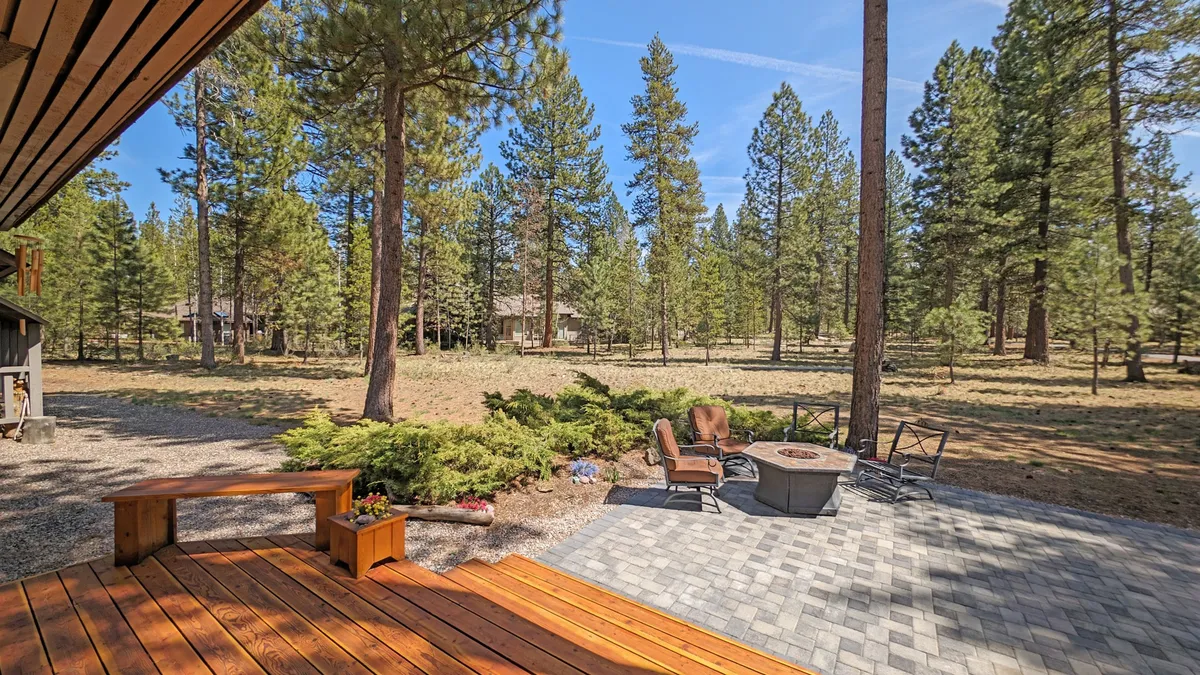
Explore the Area
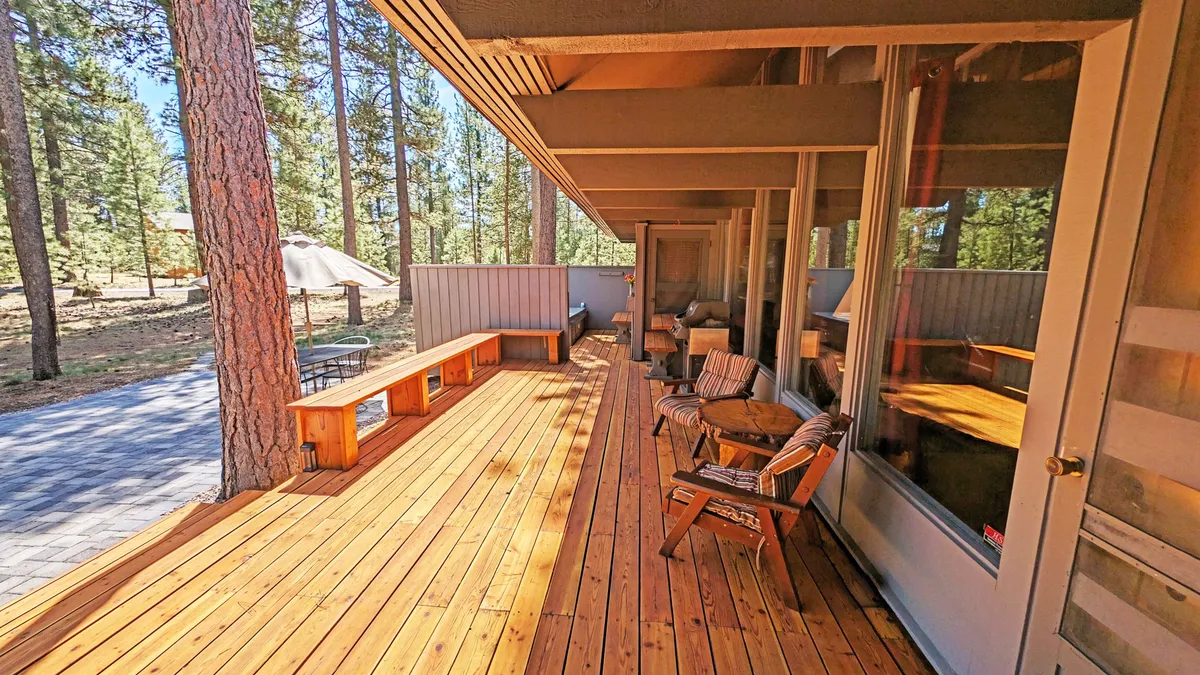

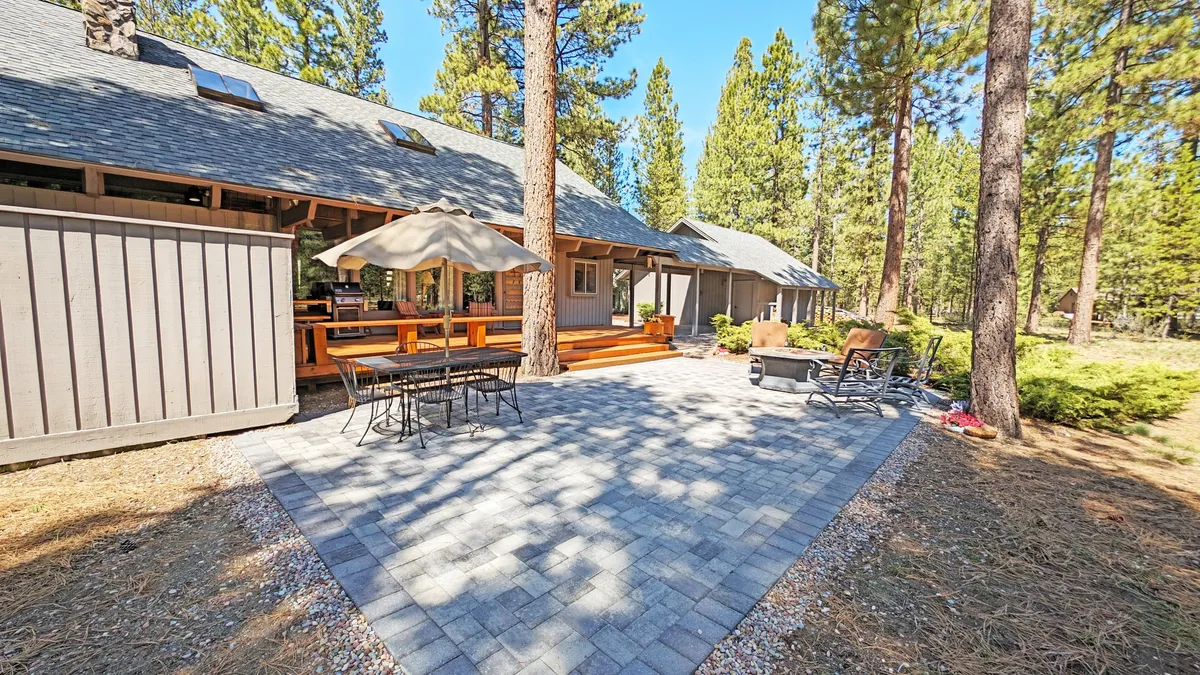
Resort-Style Fun for the Whole Family
With 10 exclusive SHARC Recreation Passes included, your group enjoys complimentary access to Sunriver’s premier shared amenities—just minutes from your private retreat. Splash at the SHARC Water Park, challenge each other to games of tennis or pickleball, launch kayaks or paddleboards from the marina, or play a round of disc golf. The passes make it easy for everyone—from kids to grandparents—to find their own Sunriver adventure close to Pinecone 3.
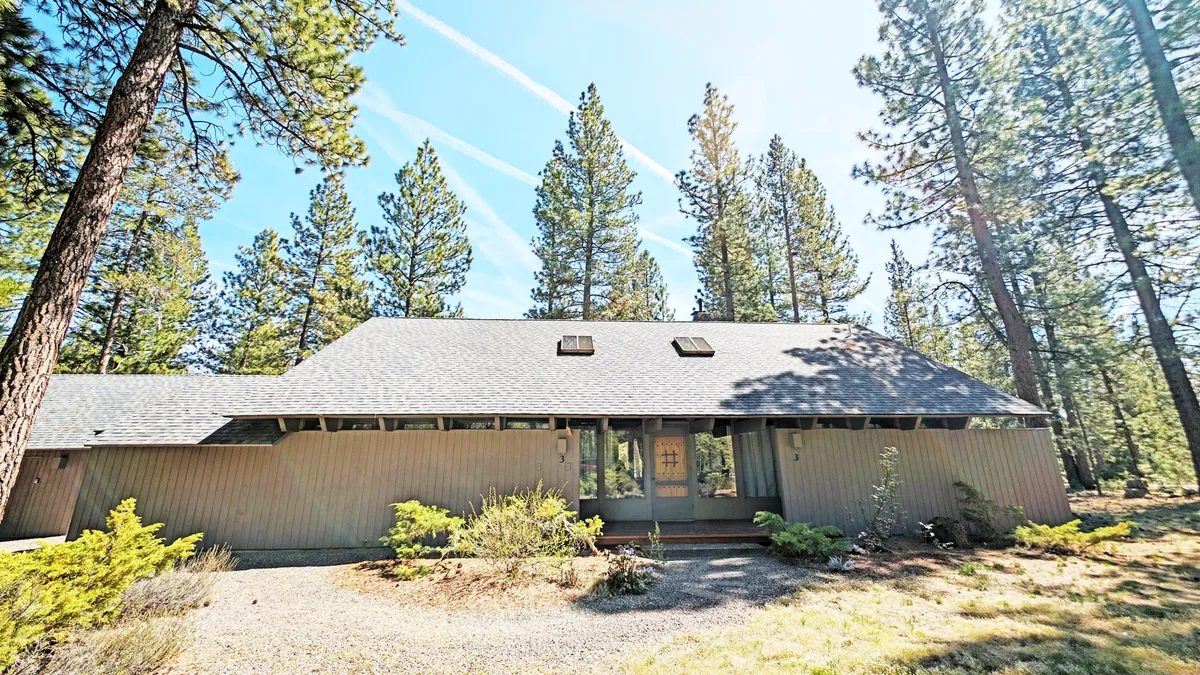
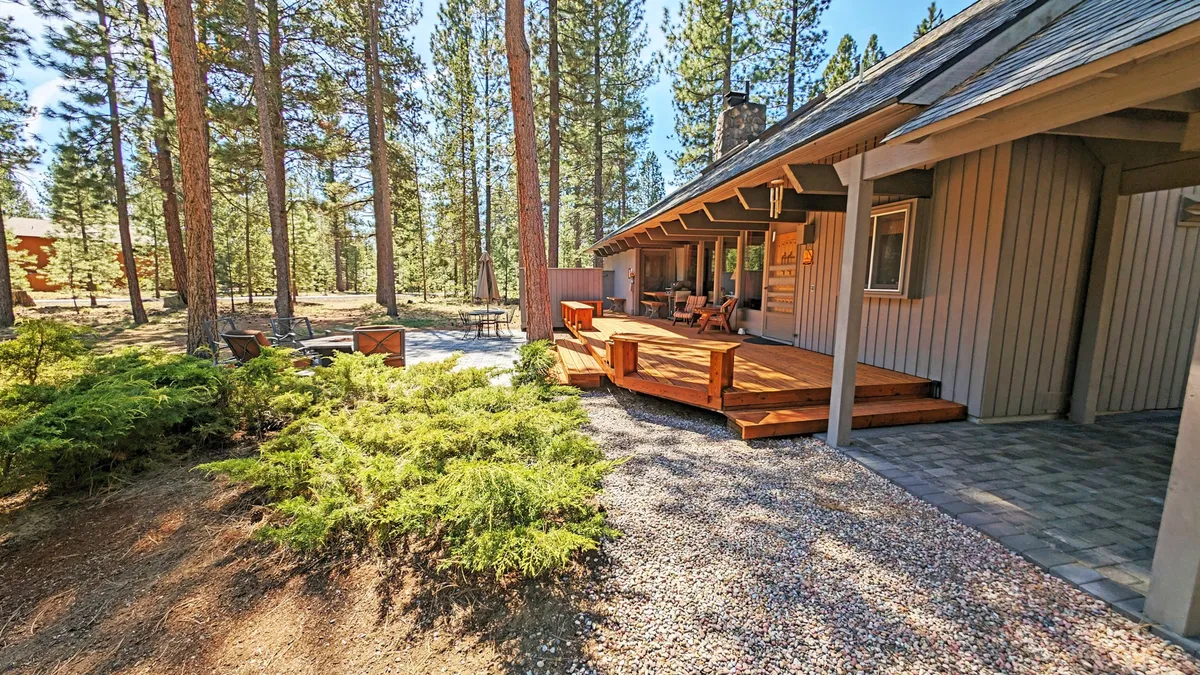
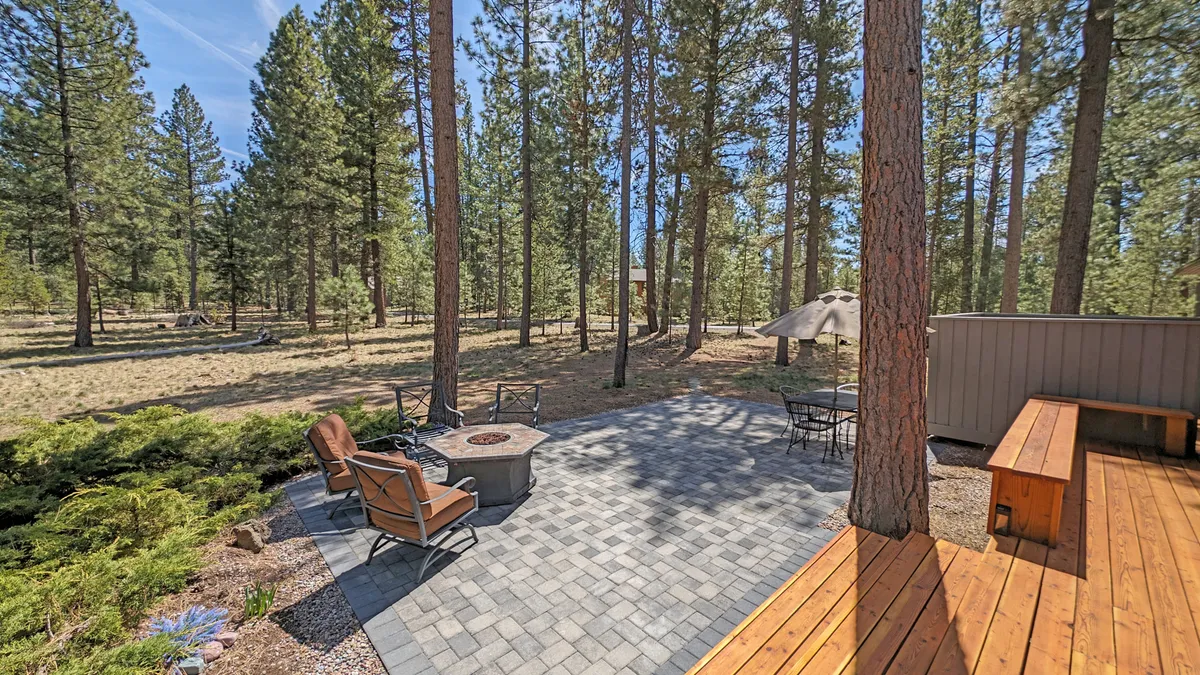
Outdoor Adventure at Your Doorstep
Step outside and explore Sunriver’s miles of trails with the complimentary bicycles (please inspect before use), or venture further for hiking and mountain biking in the nearby Deschutes National Forest. After a day of adventure, unwind in your private hot tub or fire up the outdoor grill on the spacious deck for a celebratory meal. The home’s prime location and amenity-rich package make it a basecamp for every outdoor enthusiast—whether you crave water sports, tennis matches, or a relaxing soak beneath the open sky.
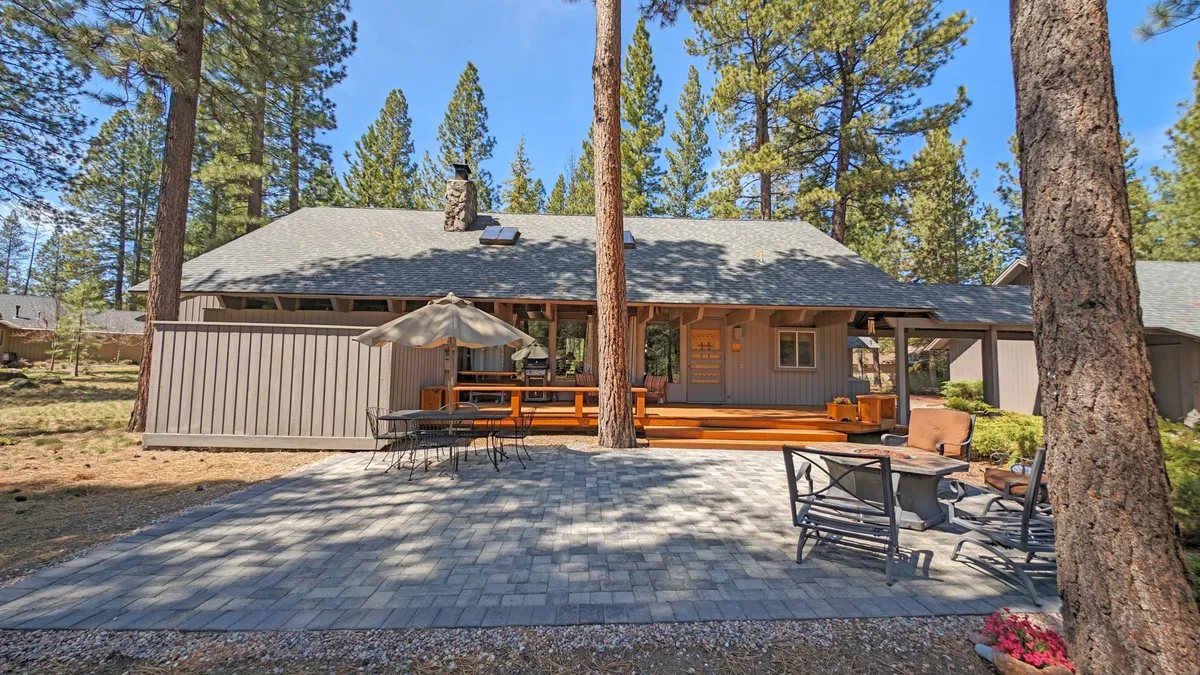
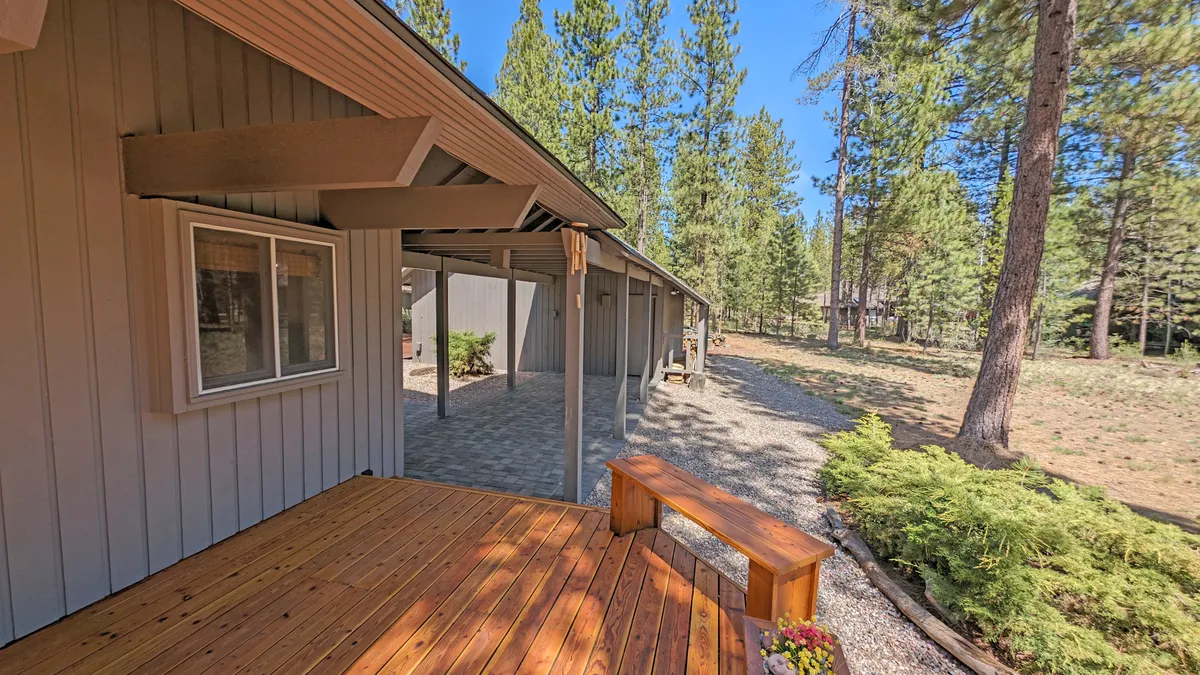
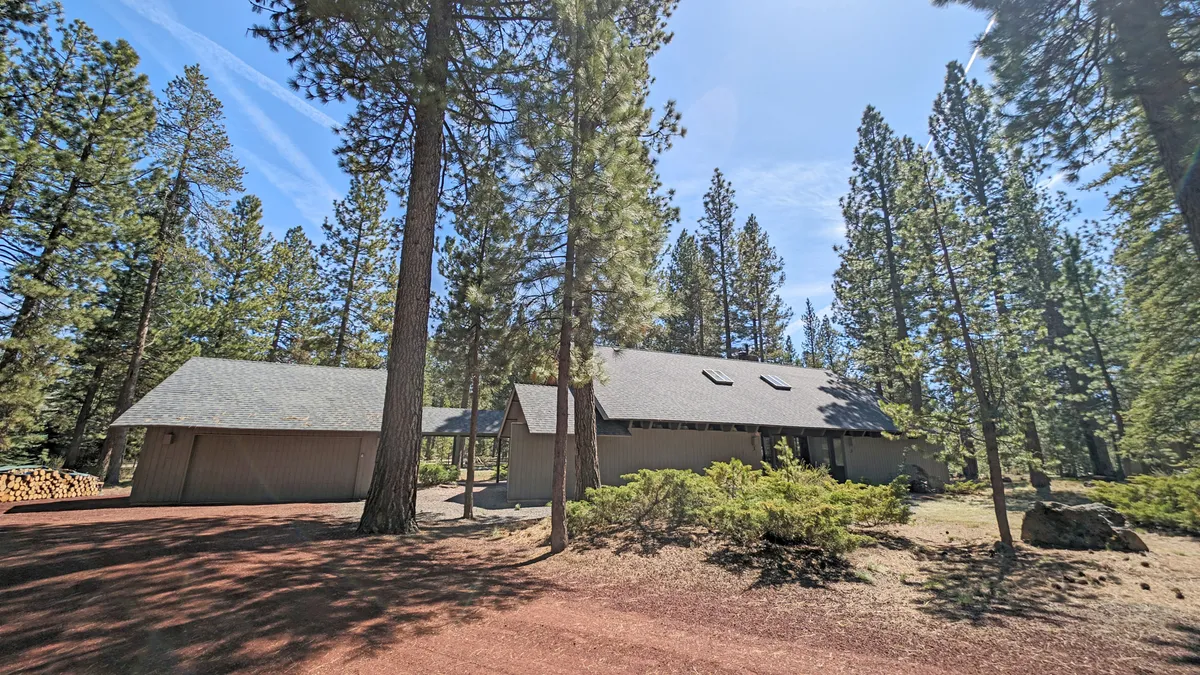
Pet-Friendly Escapes & Dog-Friendly Trails
Bring your four-legged family members along! Pinecone 3 welcomes up to two dogs, with plenty of space for them to roam on the large deck and patio, or accompany you on walks along Sunriver’s scenic paths. Nearby dog-friendly trails and open spaces ensure your pet enjoys the vacation as much as you do. With pet-friendly policies, privacy, and proximity to the outdoors, this is the perfect home base for pet owners exploring Central Oregon.
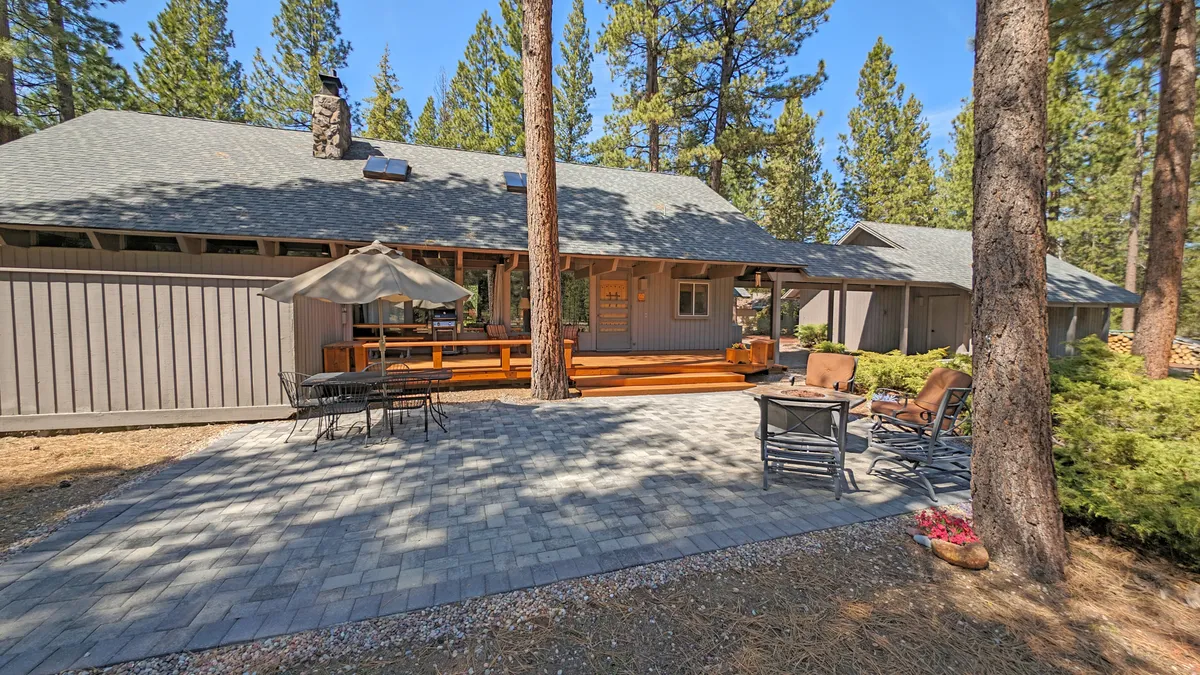
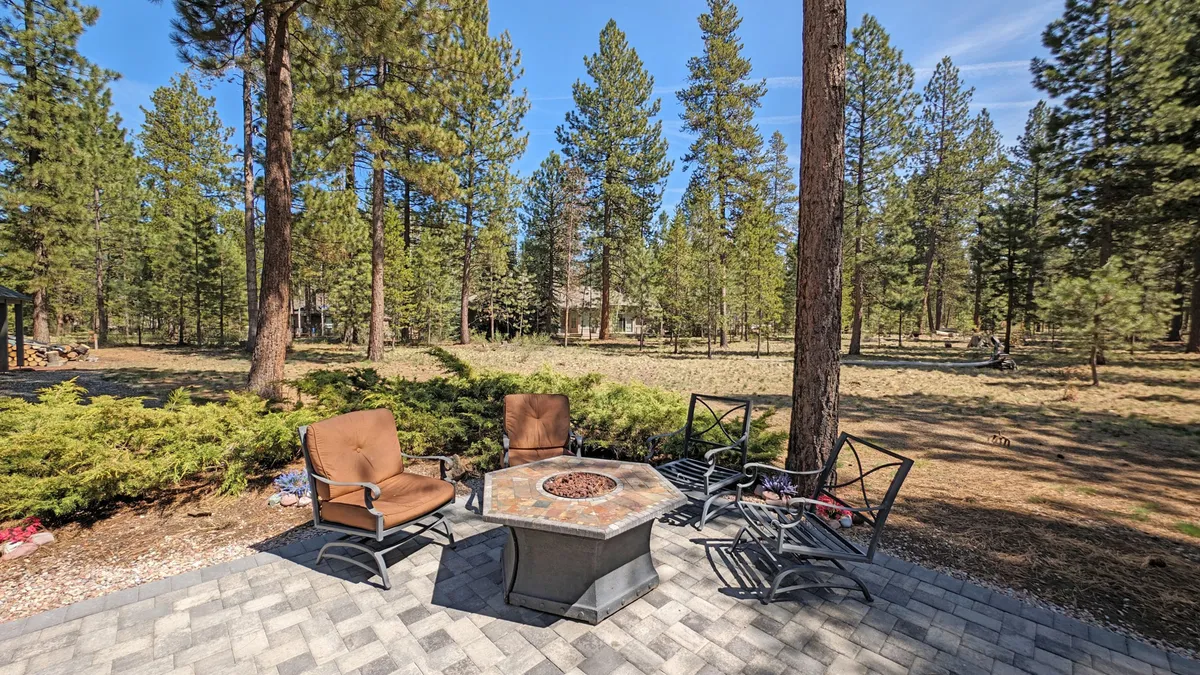
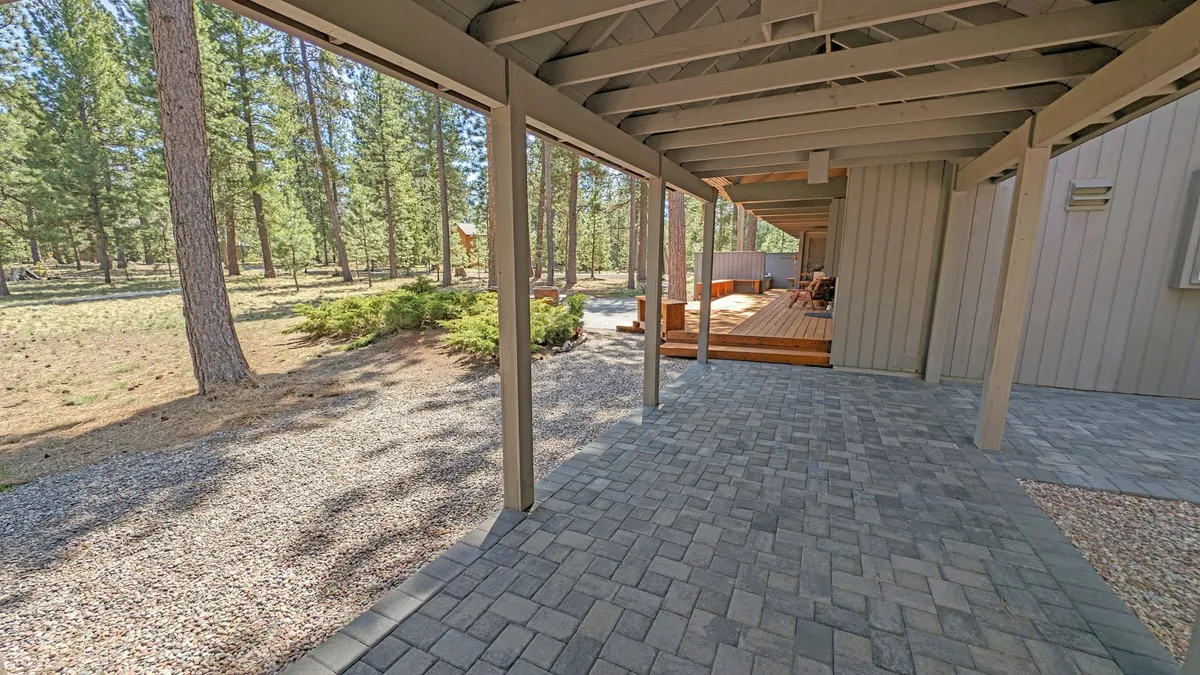
Gather & Retreat: Space for All Generations
The unique layout—with two spacious living areas and separation of sleeping quarters (two king bedrooms downstairs, four bedrooms upstairs)—means everyone finds comfort, whether gathering for movie nights or seeking a quiet retreat. The extra refrigerator in the laundry room is a thoughtful bonus for large groups or families bringing plenty of snacks and beverages. Enjoy togetherness and privacy in equal measure!
Property Amenities All Essentials Included
Facilities & Security
Deadbolts
Self Check-in/Check-out
Free Parking: Garage
Comfort & Lifestyle
Hair Dryer
Tennis Courts
Dishwasher
Toaster
Clothes Washing Machine
Clothes Dryer
Stove
BBQ Grill
Pool: Community
Hot Tub
TV
Laundry Basics: Clothes Dryer, Ironing Board & Iron, Clothes Washing Machine
Oven
Standard Essentials
This property includes a full set of standard essentials (such as towels, bed linens, basic cooking and cleaning supplies).
Ready to Book Your Stay?
Bring everyone together at Pinecone 3—your private Sunriver retreat with space, amenities, and recreation for every generation. Reserve your stay and make lasting memories in the heart of Central Oregon!
Select Check-in Date
Cancellation Policy: Strict
Cancelation PolicyYou can cancel this Vacay and get a Full refund up to 60 days prior to arrival
Important Information
Check-in and Check-out Procedures
- After you book a reservation, as a security measure for you and our owners, we will be sending you a Verification Request via our partner, Guest Ranger. Please complete it as soon as possible so we can verify your stay. If we cannot verify your stay, we may cancel your reservation.
Property Access
- This home includes 10 Recreation Plus (SHARC) Passes which include access to SHARC pool, Tennis Courts, Pickleball, Boat Launch, and Disc Golf.
Policies and Rules
- No smoking allowed.
- Minimum age: 25 years.
- Children allowed.
- No events allowed.
- All Cascara Vacation properties do not permit smoking of any kind inside the vacation homes or condos. See our Terms and Conditions for the full Cascara and Sunriver No Smoking policies.
- This home allows pets. Pets must be declared when reserving a vacation rental home. A fee of $20 per pet per night will be charged; some restrictions apply.
Fees and Payments
- All fees are combined into a single group. That group can include Cleaning, Resort Fee, Card Processing, and Hot Tub maintenance (all when applicable). The Service Fee is VRBO's fee, not ours.
- Pet Fee: A fee of $20 per pet per night will be charged; some restrictions apply.
Utilities and Amenities Access
- Amenities include: Hot Tub, Air Conditioning, Kitchen, Laundry, Non-Smoking, Outdoor Grill, Patio, Satellite Or Cable TV, Wireless Internet, Iron/Ironing Board, Towels, Bed Linens, Hair Dryer, Cooking Basics, Dishwasher, Toaster, Clothes Washing Machine, Clothes Dryer, Stove, Oven, BBQ Grill, Pool (Community), Smoke alarm, Deadbolts, Carbon Monoxide Detector, High-Speed Internet, Self Check-in/Check-out, Laundry Basics, Cleaning Basics. Essentials included.
- All items within the homes are inspected periodically. Items such as bicycles at homes are to be used at guests' personal risk. Such items are to be inspected by the guest prior to use. Guests are to report any needed repairs to such items. Cascara is not liable for and does not guarantee the quality, functionality, or safety of bikes or other items provided at the property.
Safety and Emergency Information
- Smoke alarm and carbon monoxide detector present.
- All items within the homes are inspected periodically. Items such as bicycles at homes are to be used at guests' personal risk. Such items are to be inspected by the guest prior to use. Guests are to report any needed repairs to such items. Cascara is not liable for and does not guarantee the quality, functionality, or safety of bikes or other items provided at the property.
Parking
- Free parking is available (space for up to 3 vehicles).
Other Critical Details
- Maximum occupancy: 14 guests.
- Bedrooms: 6
- Bathrooms: 2
- Beds: 2 King, 1 Queen, 2 Single, 1 Bunkbed